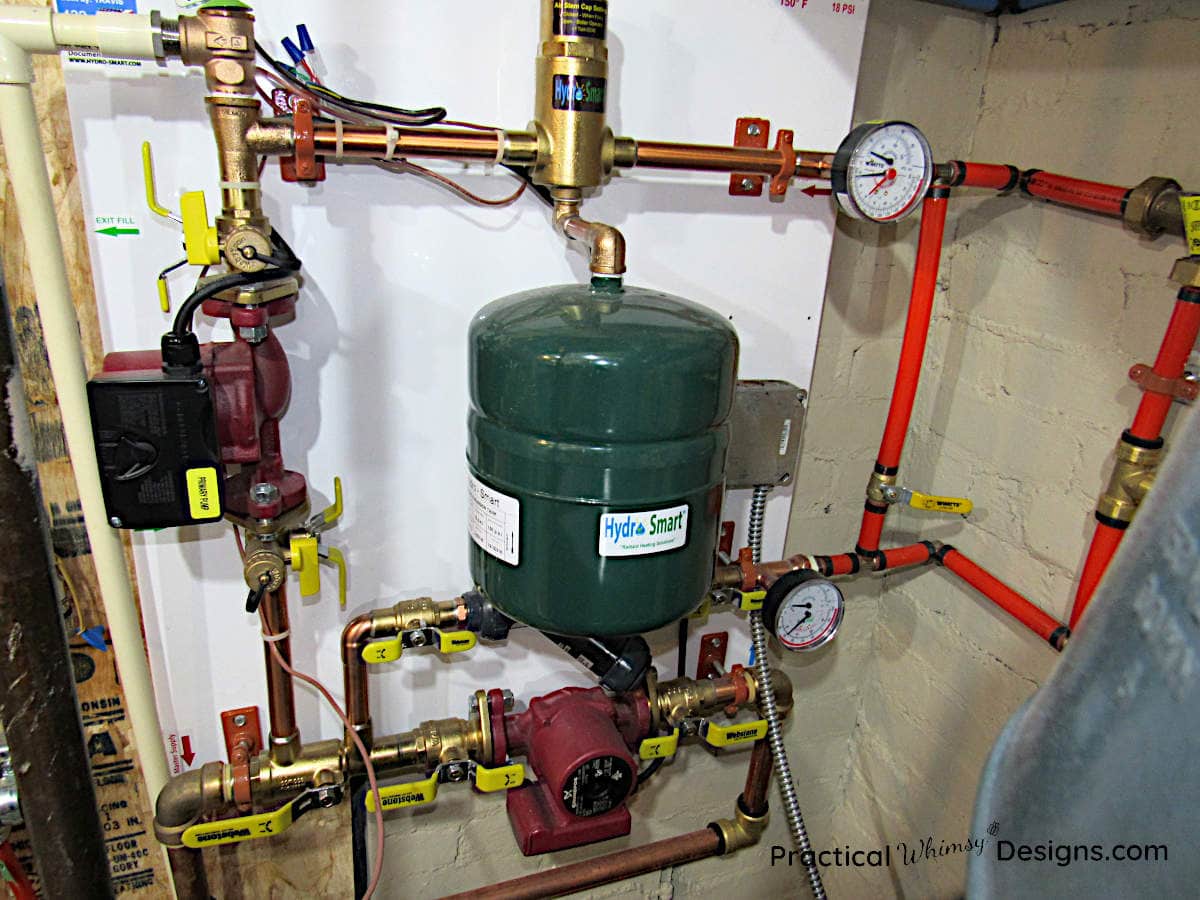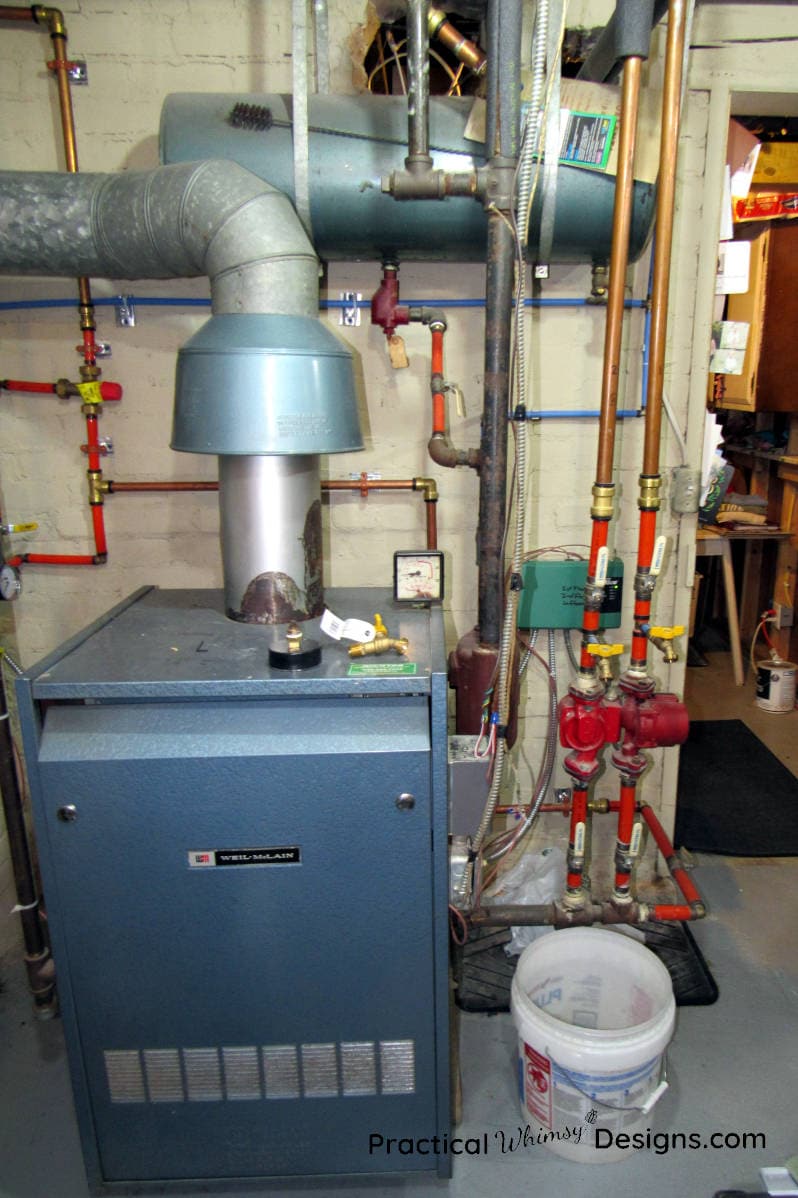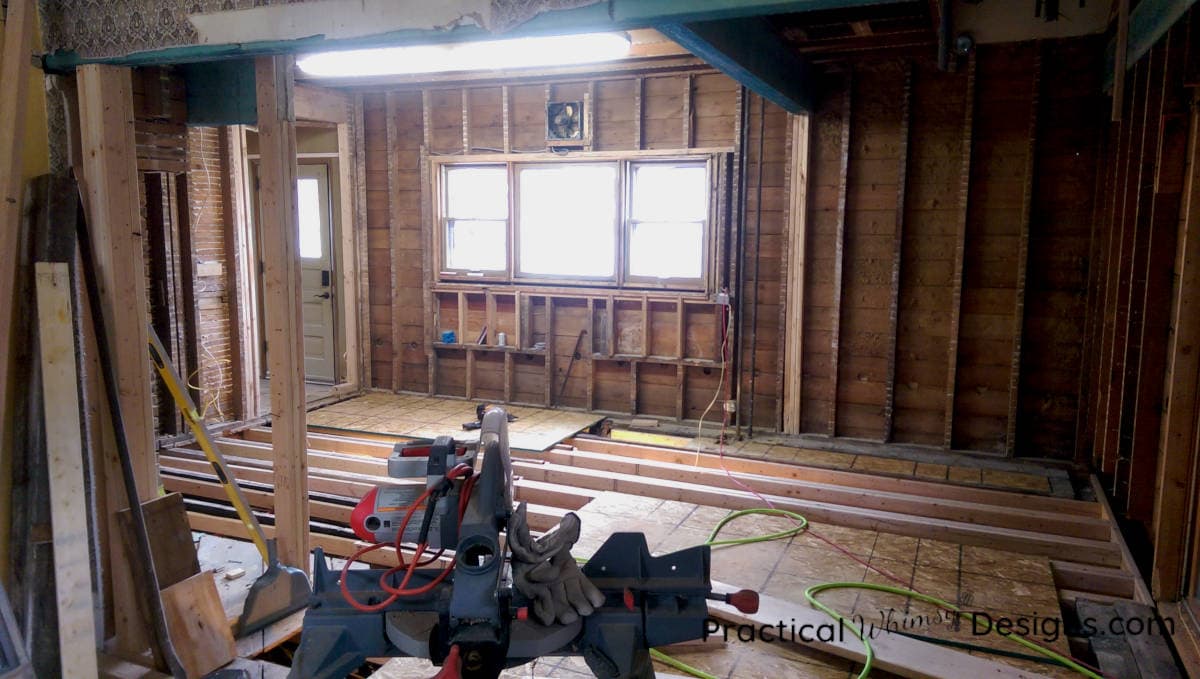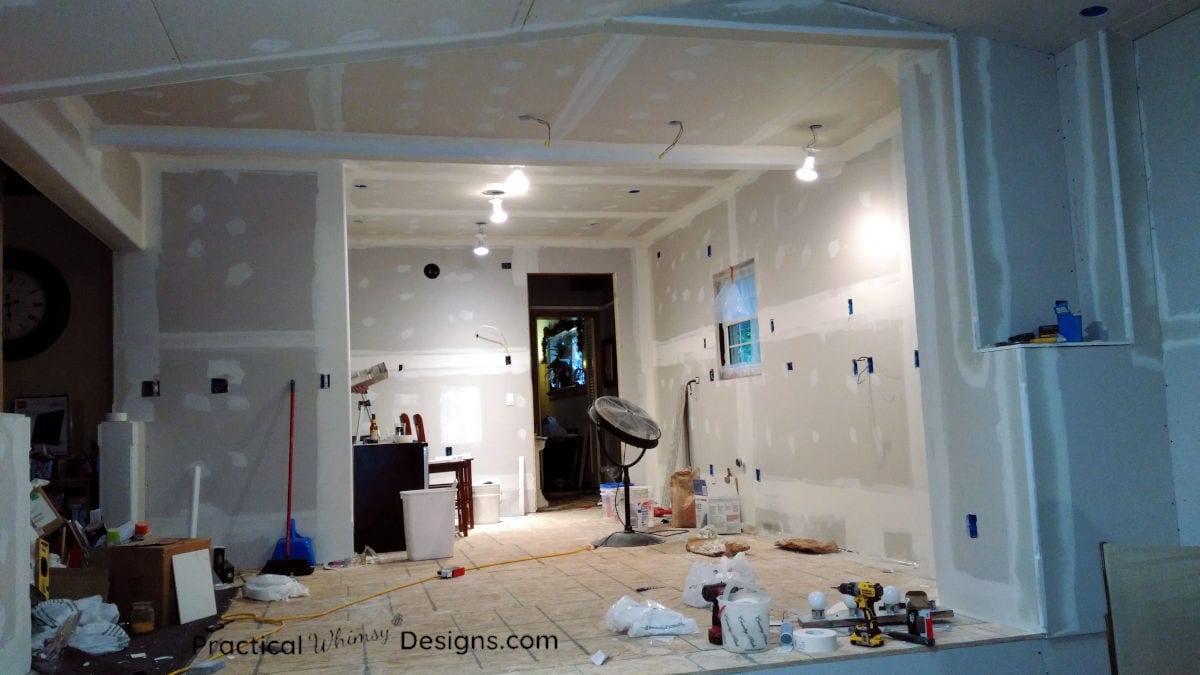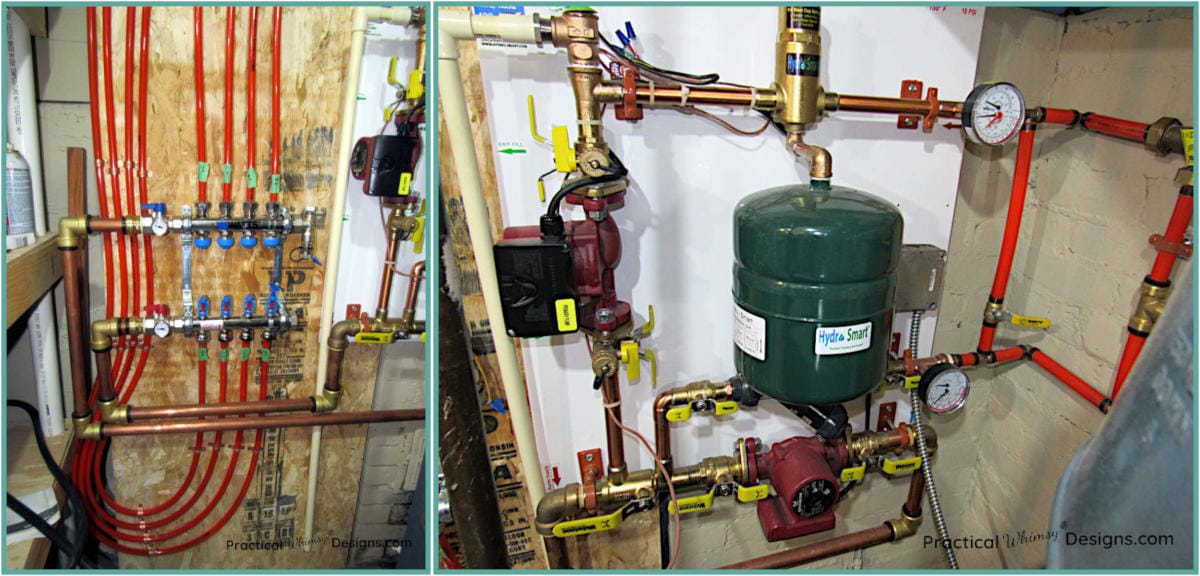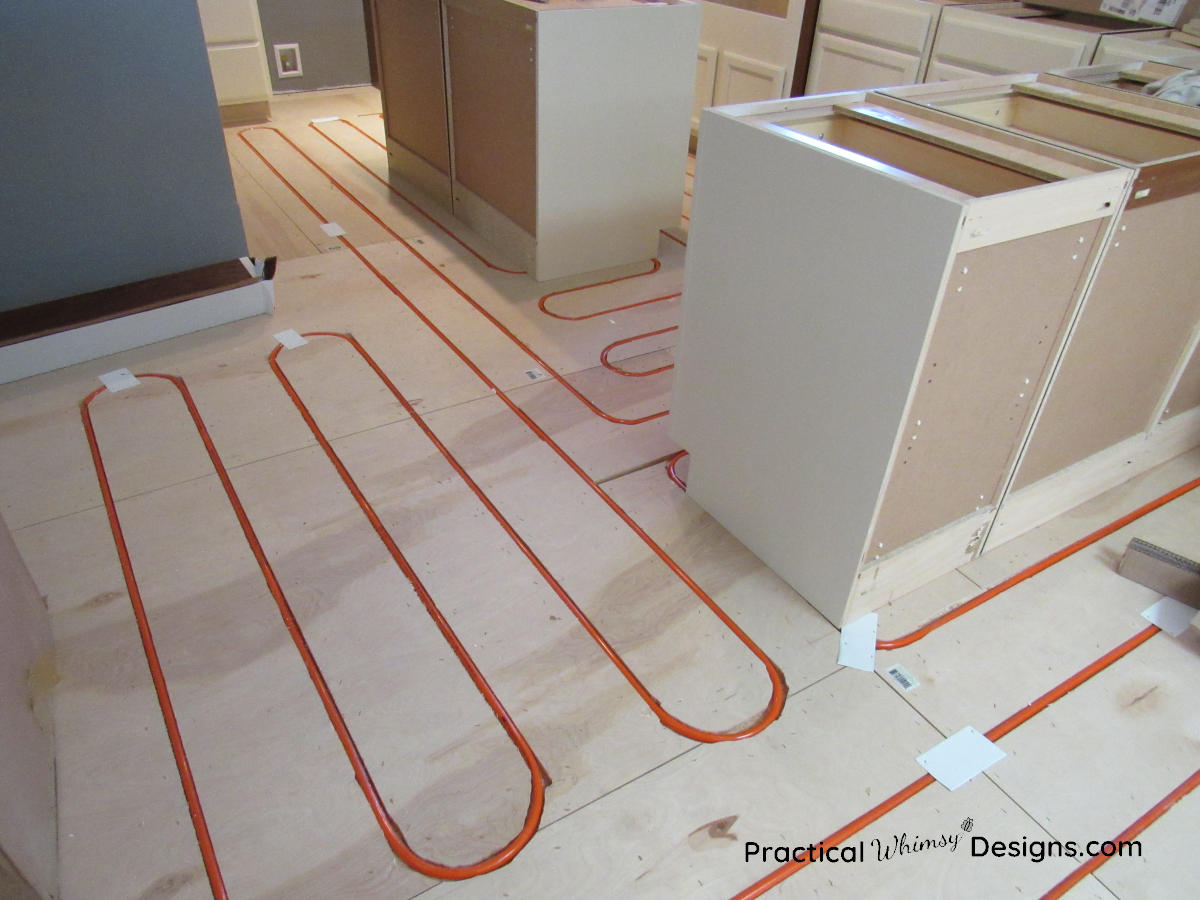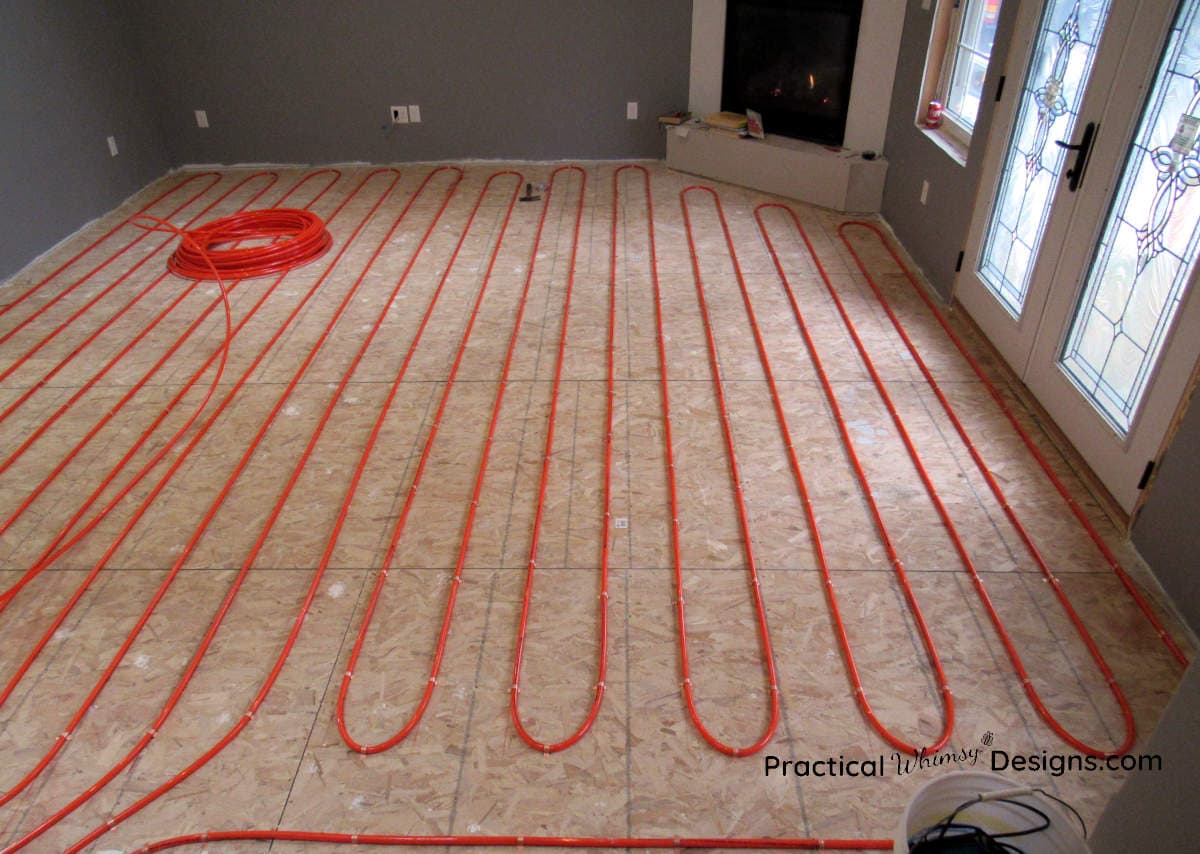Working with an old boiler system is hard! It’s hard to find information on it, hard to find parts, and hard to learn. But somehow, my husband was able to get the thing running.
When we first moved into our 100+ year house, my husband spent some time replacing parts and learning the new boiler system. We have always had forced air heat in the past. Dealing with scalding hot water, expansion tanks, and pumps is a whole new ball game.
For the most part, my husband mans the system and keeps me far away from it. This suits me just fine. I might have a slight fear of it since I accidentally triggered the pressure relief valve when my husband was bleeding the air out of the upstairs lines. (If the pressure exceeds 30 lbs., the system is designed to release the water out of a spigot in the back to relieve that pressure.)
My one job was to add a tiny bit of water into the system as my husband let the air out of the lines. When I added the water it replaced the air that my husband was releasing from the boilers. This kept the pressure at the right level to allow the system to push hot water to all of the radiators in the house.
At least that was in theory what I was doing.
I don’t know how it happened. Everything was going great and then all of a sudden, the pressure began to rise rapidly. I hastily shut off the water to the boiler, but the pressure still kept rising. My husband came down in time to sort of catch the boiling hot water in a bucket after it burst out all over our storage room.
We quickly discovered that I hadn’t turned the water off! In my fear of the new system, I somehow got distracted and turned it all of the way on!
Luckily, no one was hurt and we were able to sort things out and clean up the mess.
So, you are probably wondering why in the world I am rambling on about boilers. Isn’t this supposed to be a post about an updated kitchen?
Yes and no, my friend. I wanted to take the time to talk a little about water, pipes, and heat because that was the first step we took in the remodel of our new family room and kitchen. If you want to learn more about how we turned our pool into a three car garage and family room, you can do that here.
Setting Up the Boiler Floor Heat
A pipe burst shortly after were purchased our fixer upper house. The water destroyed our kitchen and the three working bathrooms in our house. This caused us to change our plans a little. Instead of living in the house and fixing up one room at a time, we blocked off a small portion of the house to live in (2 main floor rooms and the unfinished basement) and began the process of remodeling.
After mostly finishing a three car garage, we turned our attention to the family room and kitchen. This is what it looked like after it had been gutted.
After many hours of mental planning and designing, Ryan put up our drywall and mud and set the cabinets.
We really wanted in-floor heat since we had the boiler heat and could run water pipes through the floor. First, we had to figure out how to separate our boiler into 3 zones. This would allow each area of our house to call for hot water when it needed it.
When I said it was hard to find information, I meant it. My husband spent hours scouring the internet for the correct way to run things. This is what our in floor heat pumps look like after everything was set up.
We did have a heating technician come and hook up the final zone electric switch to the boiler because we didn’t want to mess with that.
Running In Floor Heat
There are multiple ways to run the actual in-floor heat runs. Most of them call for expensive forms that hold the pipes in place. We always like to save money where we can, so we chose to create our own forms to run the pipes through.
We used two methods.
- Method one: In the kitchen, my husband used a router to cut grooves into the plywood to run the heat pipes.We used this method so we had more control over the floor heights. He cut into the over-layment a tiny bit so we could sink the pipes into the floor. This method helped us keep the new kitchen and existing dinning room floors the same thickness.
2. Method Two: In the family room we laid the pipe first and then placed the plywood in between. I think I pounded over 1,000 nails into the copper clips that held the pipes in place.
So far we have had one winter of warm floors and I am looking forward to many more. We have finished both the kitchen and family room floors with an engineered hardwood. If you have thoughts about purchasing engineered hardwood floors, you can read a few tips about purchasing and get a glimpse of our floor in this post.

